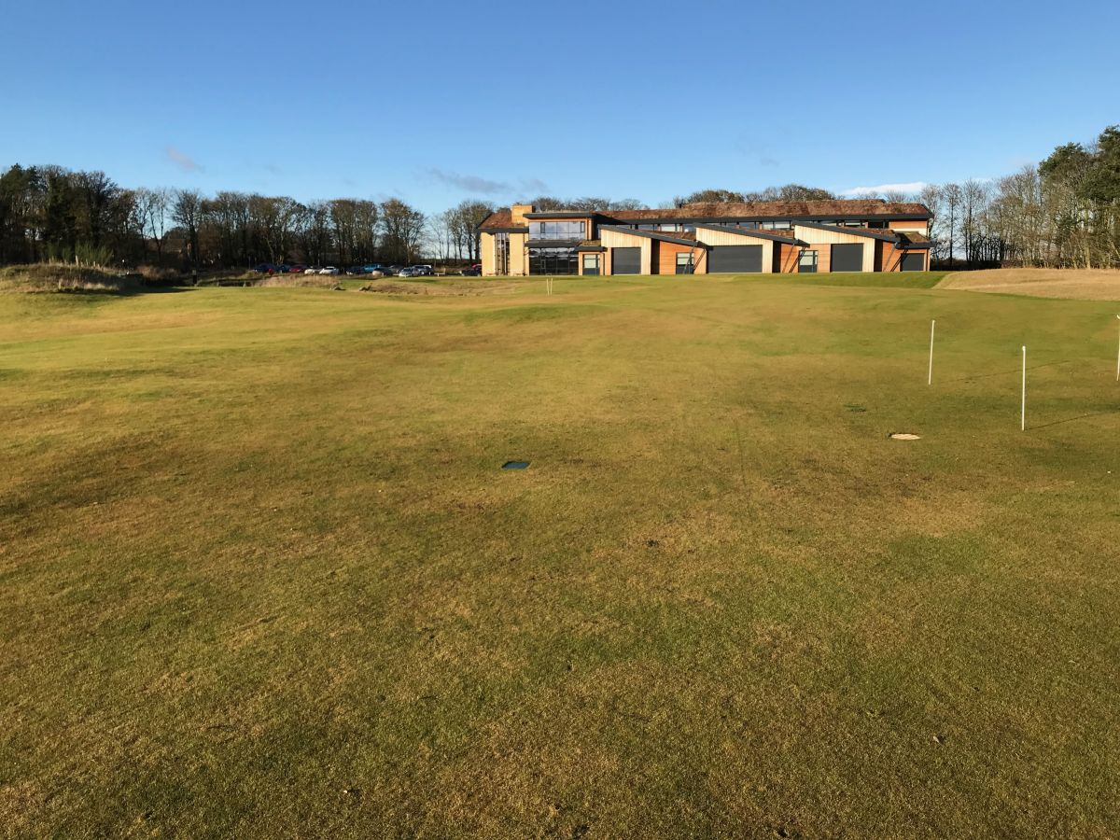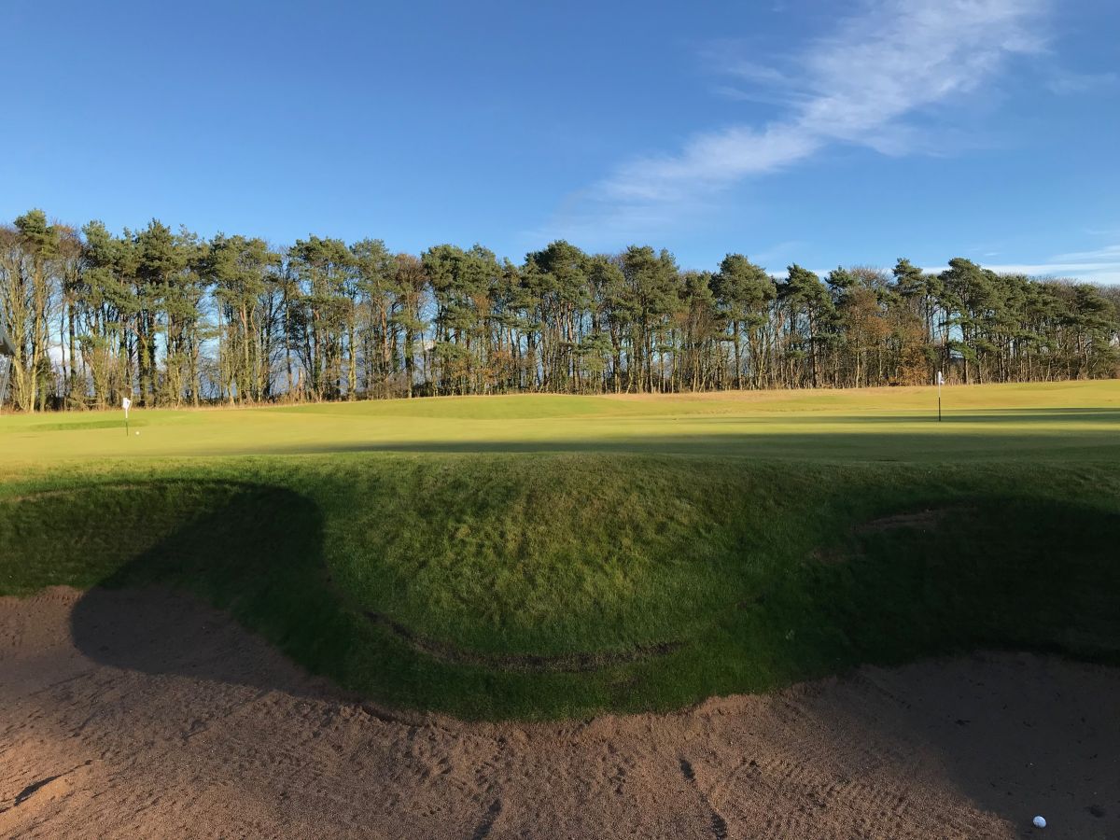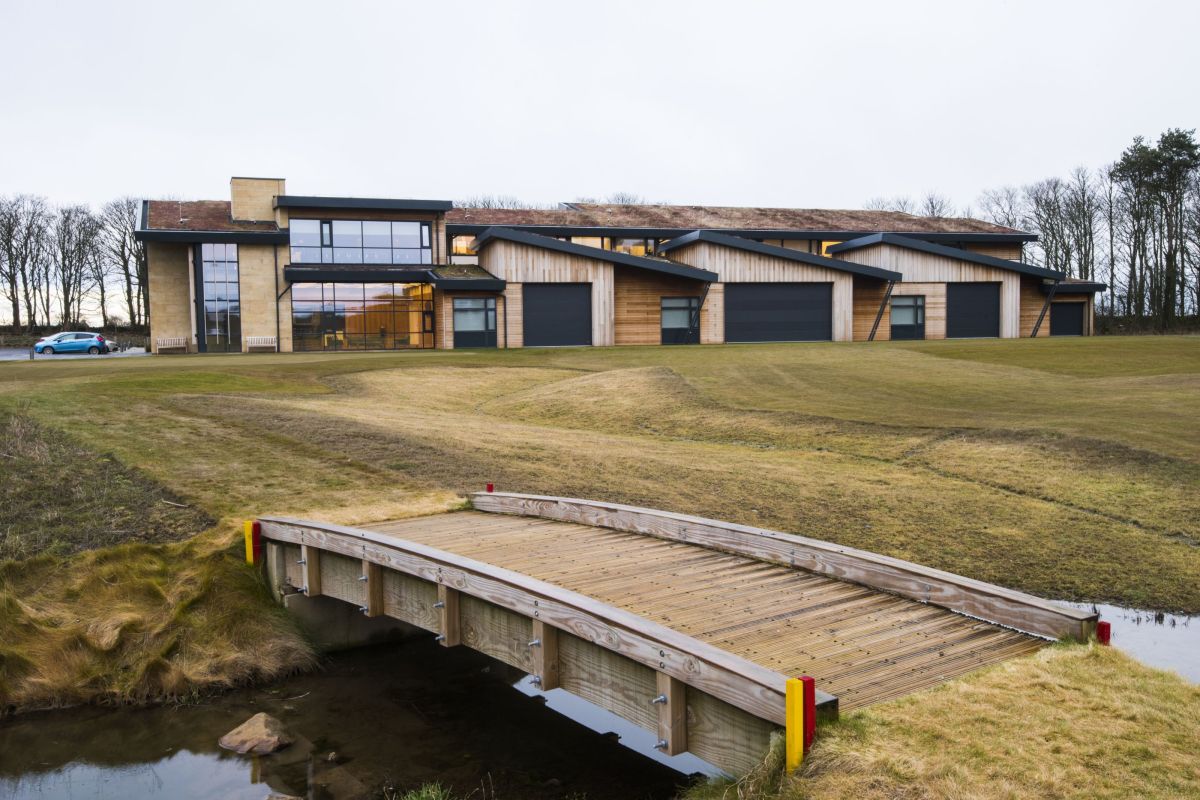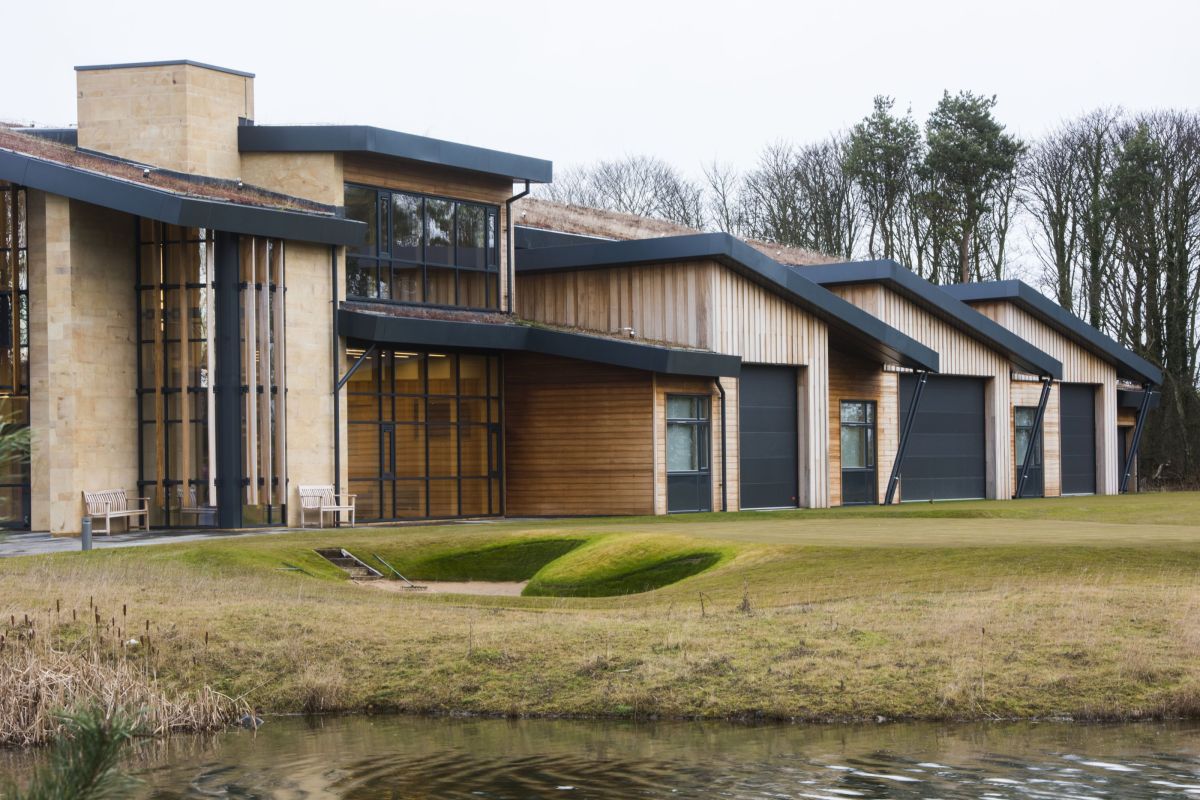Developments
GEO Certified Development 10/2017
The area has now been successfully transformed, providing significant ecosystem benefits, notably with regard to the wetland and woodland habitats, in addition to new species-rich grasslands. The existing ancient woodland has been safeguarded and enhanced by the management programme, contributing to the wider setting of the Designed Landscape of the Cambo Estate.
Mike Wood, Independent Verifier - Allan Robertson House
Allan Robertson House, provides a new world-class testing and research facility which brings together the existing operations of the Equipment Standards department of The R&A into a single location, and at the same time delivers an enhanced service to golfers, manufacturers and affiliated organisations. Site selection was a crucial early project decision, and the final choice of utilising an underused section of Kingsbarns Golf Links existing warm up area was instrumental in maximizing the potential opportunities, which covered all three sustainability pillars - nature, resources, and community.
The project is located at the far end of the 450m long existing Kingsbarns driving range, which is situated on the northern edge of the designated “Designed Landscape” of The Cambo Estate. The project resourcefully occupies the previously unused and semi degraded piece of land. A low profile and modular style building with extensive green roof, is situated below the surrounding mature tree line that surrounds the driving range field on the north, east and west sides.
The facility extends to 2.25 hectares in total; comprising a test centre building of 22,750 sq. feet with green roof, a car park with permeable paved surfacing accommodating up to 30 cars and outdoor research areas including two par 3 length golf holes, bunkers, green complexes and teeing grounds. The project includes a 2.6 metre deep attenuation pond with marginal wetland, hedgerow and shrub planting adjoining the building and car park with woodland edge planting. Vehicle access is from Kingsbarns Golf Links via an carefully engineered asphalt surfaced track alongside the existing shelter belt immediately west of the warm up area, there is also a new direct pedestrian link to the path network providing access to the village.
The building was designed by Wellwood Leslie Architects and the golf ground was designed and construction by Paul Kimber (EIGCA member) of the Kimber Golf Group.
A highly appropriate and creative site selection process started this project on a great foundation. Putting an underused piece of land to a highly productive use was a very resourceful step, which combined with a shared agreement for maintenance time and equipment has resulted in a smart and efficient project for the long term.
Sam Thomas, Director of Golf Development - GEO Foundation



